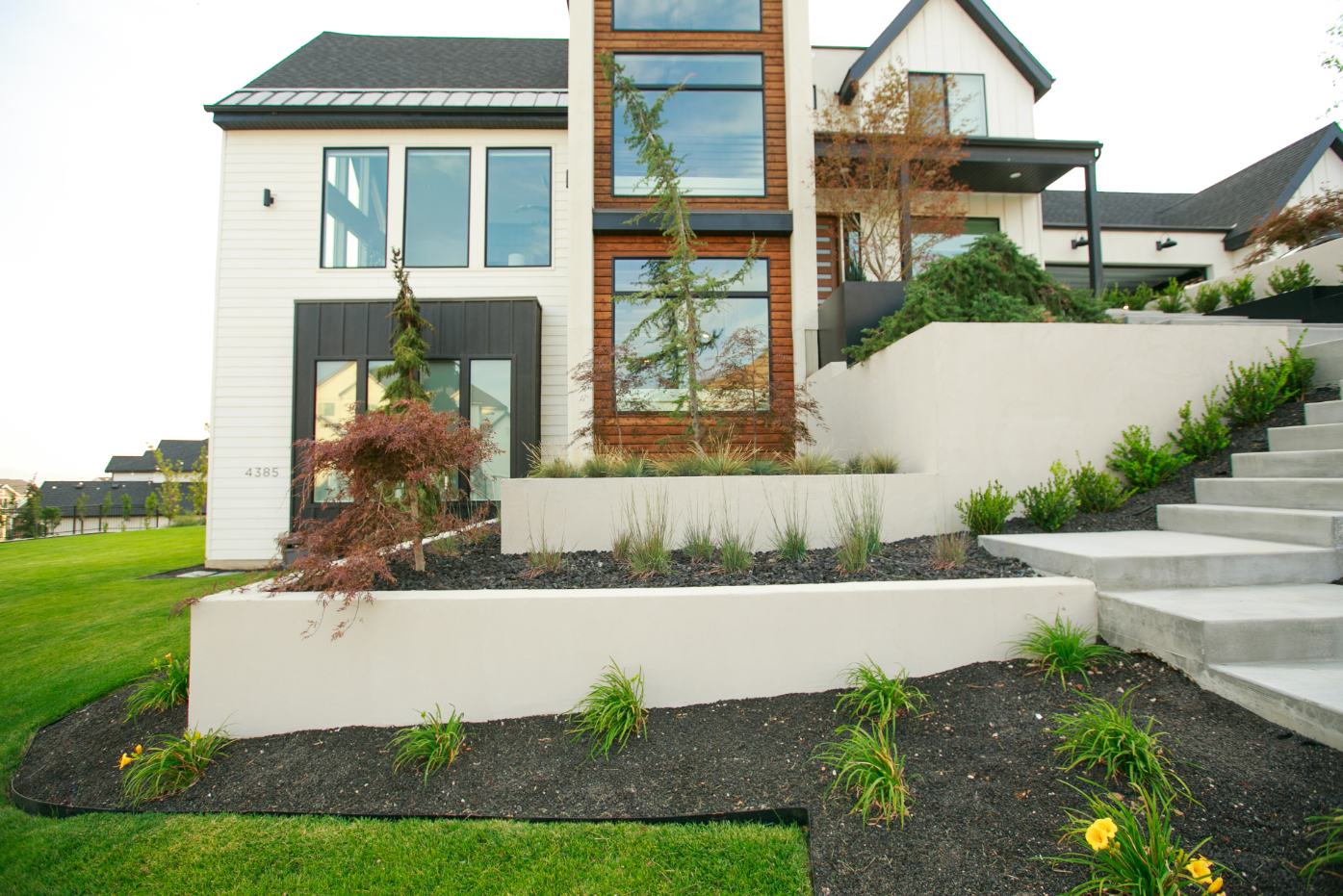
Plan to Planted: Holm Project
The Holm’s home is one of a kind. Set on a hill with incredible views and a rugged mountain backdrop, it’s a landscaper’s playground. The end result of this project is nothing short of a dream come true for the clients who wanted plenty of room for outdoor entertaining, a family friendly yard, a hot tub overlooking the valley, and a custom built-in fire pit. The end result of this Big Rock landscaping project is absolutely magical, but it didn’t happen with the swish of a wand. It took the expertise of a team of landscaping professionals to make it happen. Every project we take on a Big Rock Landscaping is a delightful challenge, but the hilly landscape and the big dreams of the client gave our team an incredible opportunity to think outside the box and show off our innovative design and engineering skills.
Planning For The Holm Project
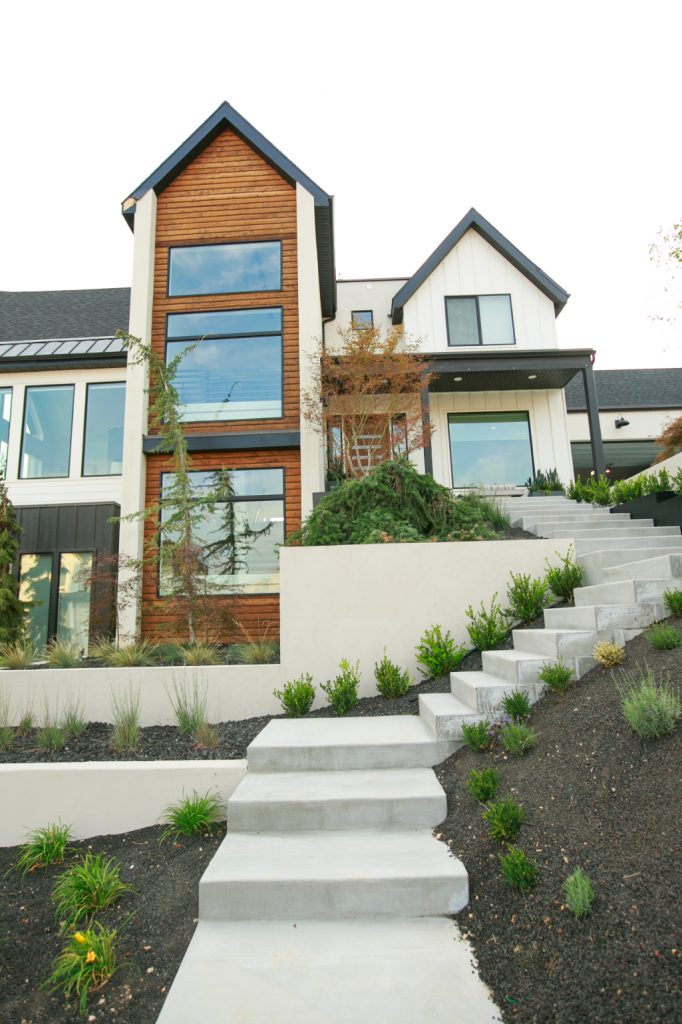
This project had tons of potential, and we knew it from the beginning. Our first step is always to meet for a client consultation at the site. Our skilled designers bring their expertise to this first meeting so homeowners can ask questions and get a feel for how our company works. The Holm home is impressive and unique, and when we first met with the clients, we knew we wanted to highlight the architecture of the home while giving them a beautiful, functional yard. Considering that the home is on a hill, we had to bring in tiered levels and incorporate hardscape elements to make the area more usable. As part of this consultation, we gathered information about the owners priorities, design inspiration, and how they will use their outdoor space. The Holm’s family wanted room to eat outside, an in-ground trampoline, raised garden beds, and a hot tub–all surrounded by beautiful elements like hardscape for the hills and unique trees for the front yard.
DISCOVER: Who Is Big Rock Premium Landscaping And Design?
We created a bid based on our initial consultation with the clients. This step is critical for a seamless project. Our bid includes an itemized list of all the products and services we will need for the project. Once we got approval from the homeowners for this project, we create our official contract. With a signed contract in hand, our team gets to work designing the final landscape design. This is the fun part for our designers! Once our final design is approved by the client, we start construction.
The Landscape Design Concept For The Holm Project
This home, backing up against a rugged mountain peak, has stunning valley views and is positioned on a sloping hill, all of which were considerations when we started our design. Additionally, we wanted to match the more contemporary style of the house with the elements in the landscape plan. From the beginning, we planned to incorporate a darker mulch to match the darker elements of the home’s exterior. This complimented the white and wood tones as well. As we selected plants, we considered what plants would pop against the more neutral background of the house. We also added the increasingly popular weeping lebanon cedar, and planted shrubbery that matched the modern look of the house.
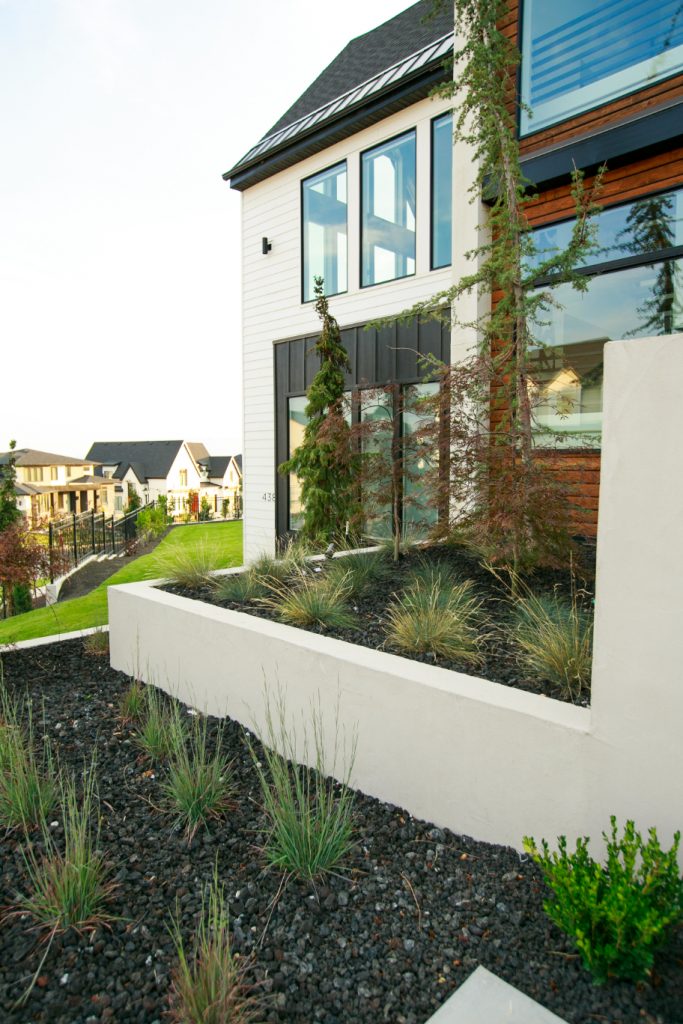
Structures Incorporated Into The Landscape Design
We love the unique landscape of this home, and the clients had so many incredible ideas for how they wanted to use the outdoor space. We knew right away that a huge component of this landscape design plan would be working with the hills and different landscaping tiers. We added multiple tiers to the front yard. This added visual interest that matches the homes aesthetic, as well as giving us more plantable areas for shrubs and trees.
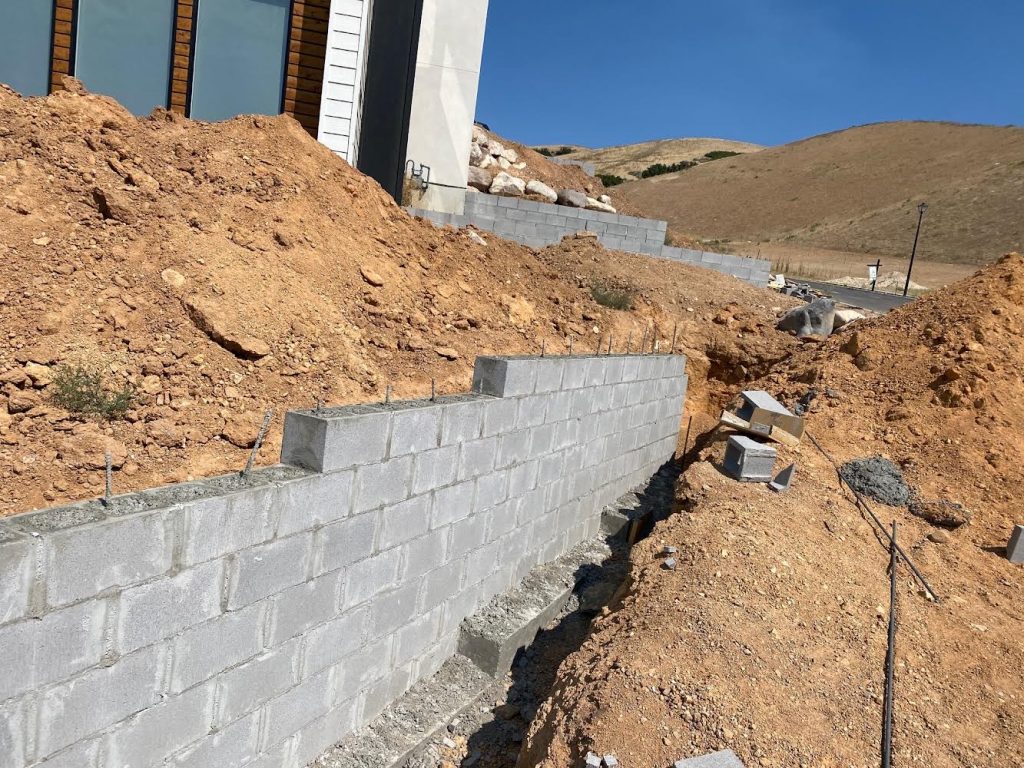
We also designed a staircase that takes you from the upper porch to the lower porch in the backyard where there is a seating area and in-ground trampoline. Incorporating boulders into the hillside adds texture and interest to the backyard space. Balancing out the boulders are several trees and shrubs–elements that soften the space and add greenery.
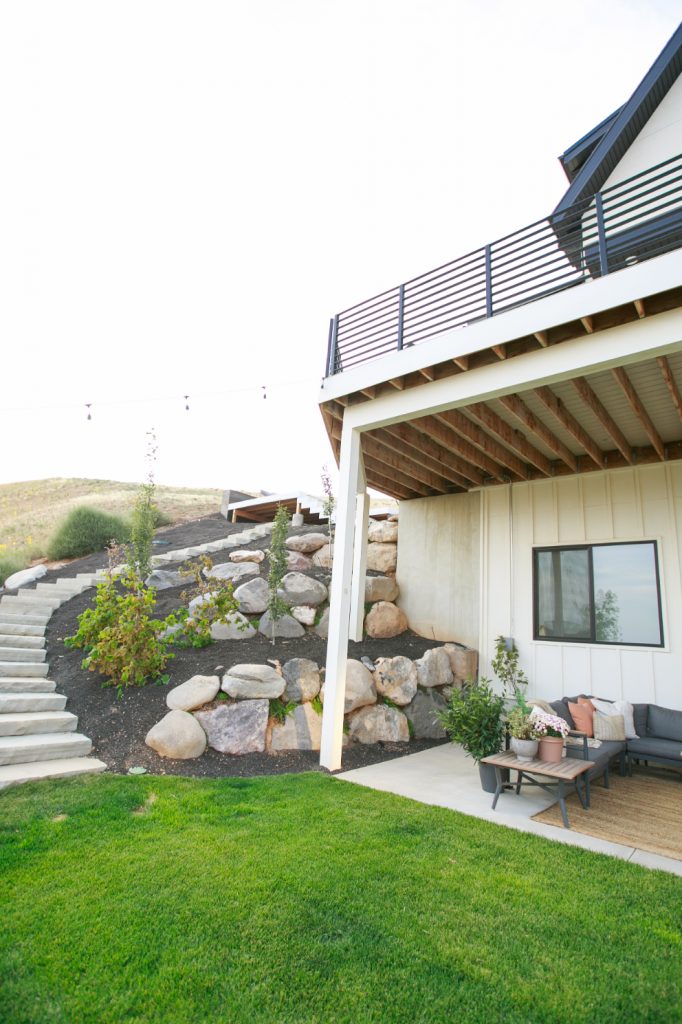
We added the hot tub at the top corner of the yard, giving it a little more privacy and stunning views of the valley below and the mountains behind. This is one of our favorite elements of the yard, with expansive views, the huge deck, and the fire pit just down the stairs from the hot tub. The clients knew they wanted a hot tub and fire feature, and we were able to incorporate both and give them the hot tub of their dreams. Summer, winter, fall, spring, this spot adds outdoor enjoyment year round.
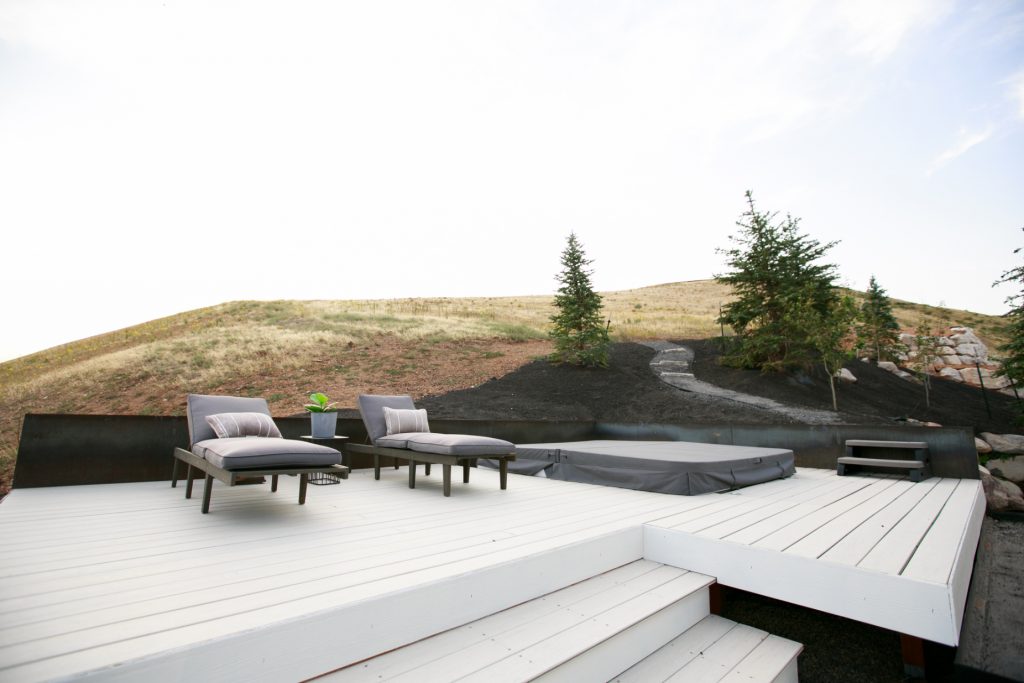
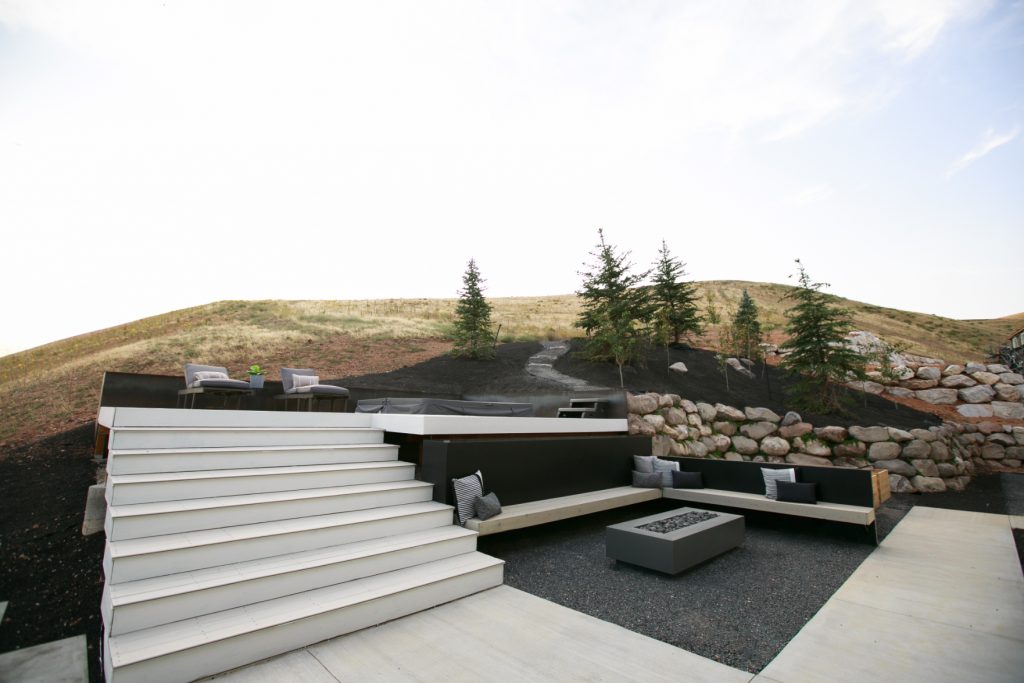
Front Yard Landscaping On The Holm’s Landscaping Project
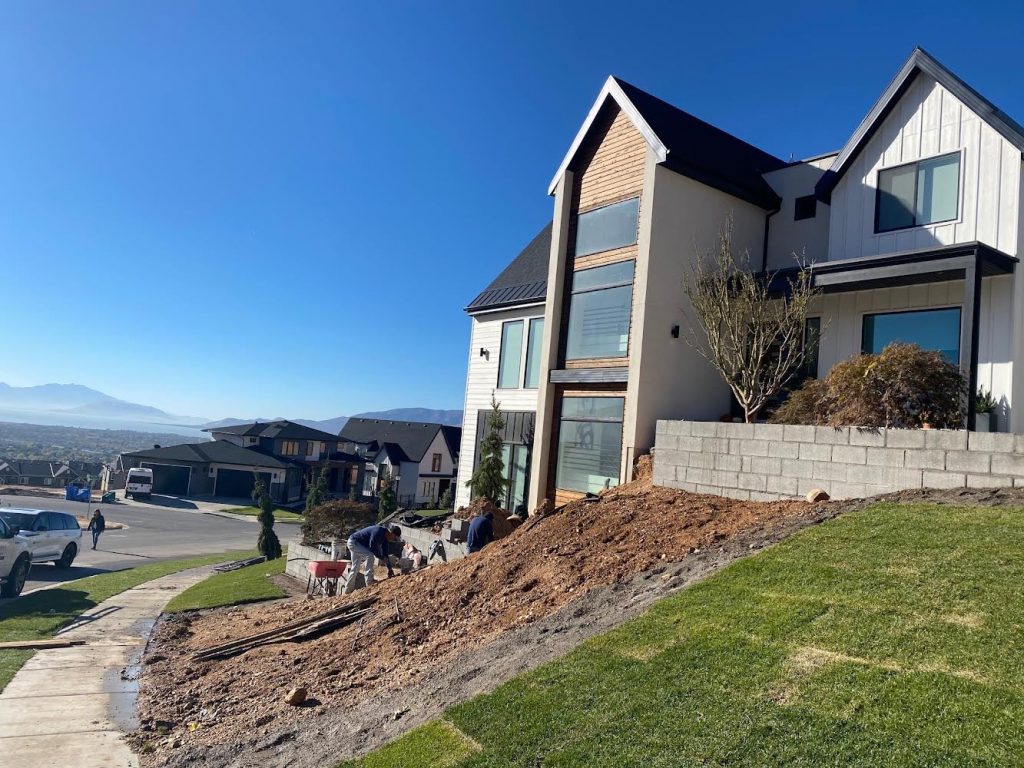
The front yard of the Holm home is one of our most stunning projects, and not just because it’s visually appealing. This project required collaboration from both engineering and design to ensure that the tiers would be structurally sound and last a lifetime. Part of what makes this front yard exceptional is the slope, and while some landscape architects may have tried to level it out, we wanted to highlight the grandeur of the home by keeping the slope and layering it with plant life. We selected contemporary plants, and paired them with the straight, simple white lines of the support walls.
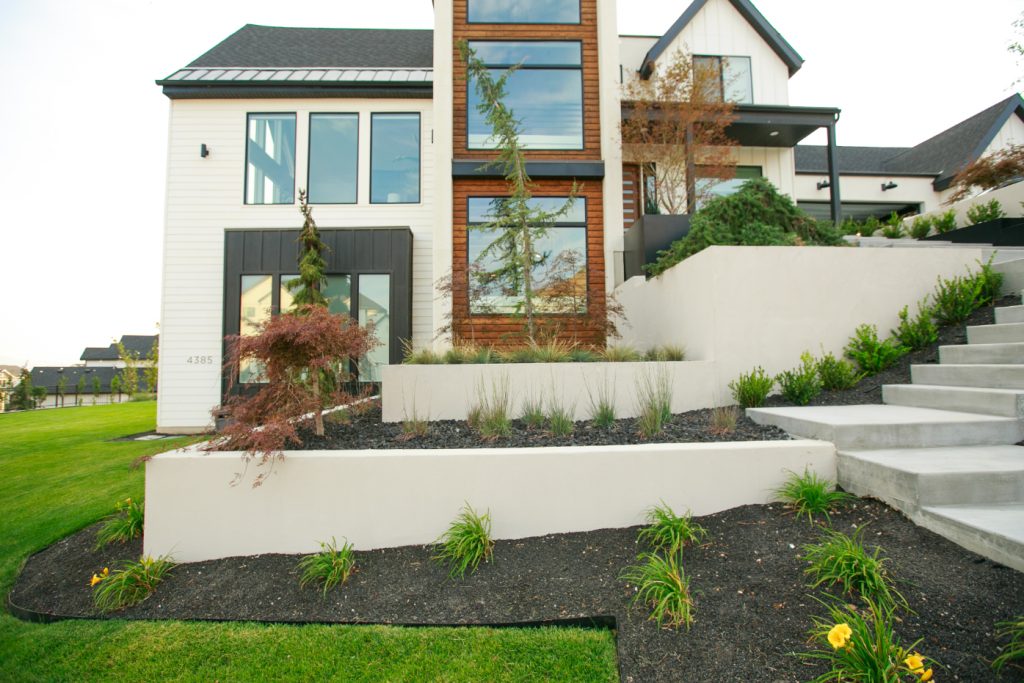
Adding details that match the palette of the home’s exterior was another design choice that turned out beautifully. By using black built-in planters, and grey and white rocks with the green shrubbery, this walkway showcases the best elements of the home’s exterior. These smaller details are some of our favorite components of a landscape design, and seeing the results turn out so well is a thrill for our whole team.
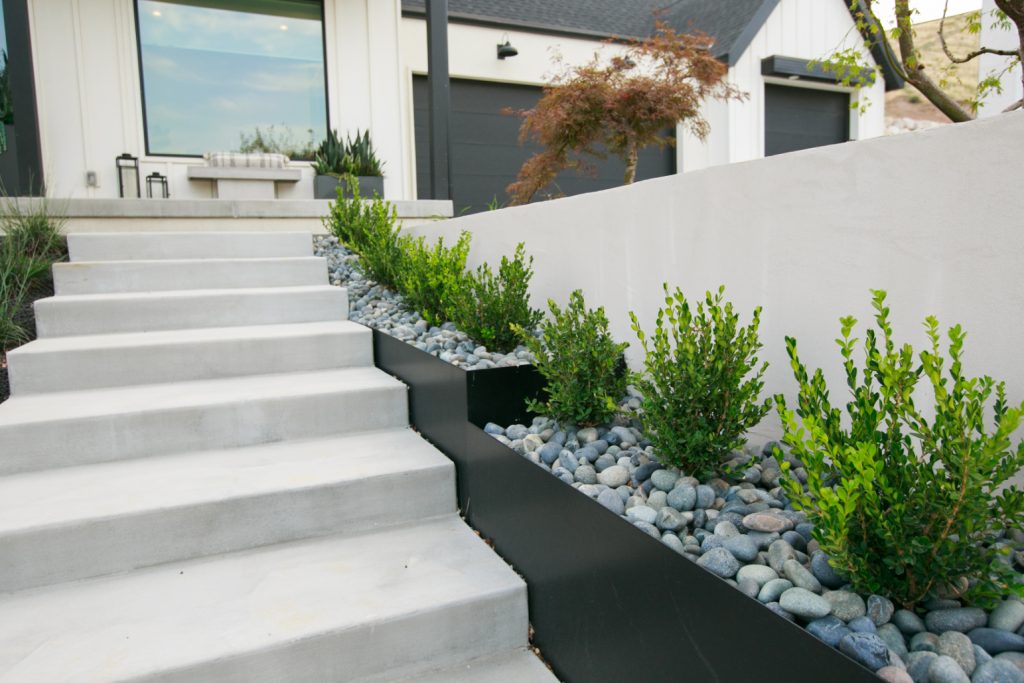
Back Yard Landscaping On The Holm’s Landscaping Project
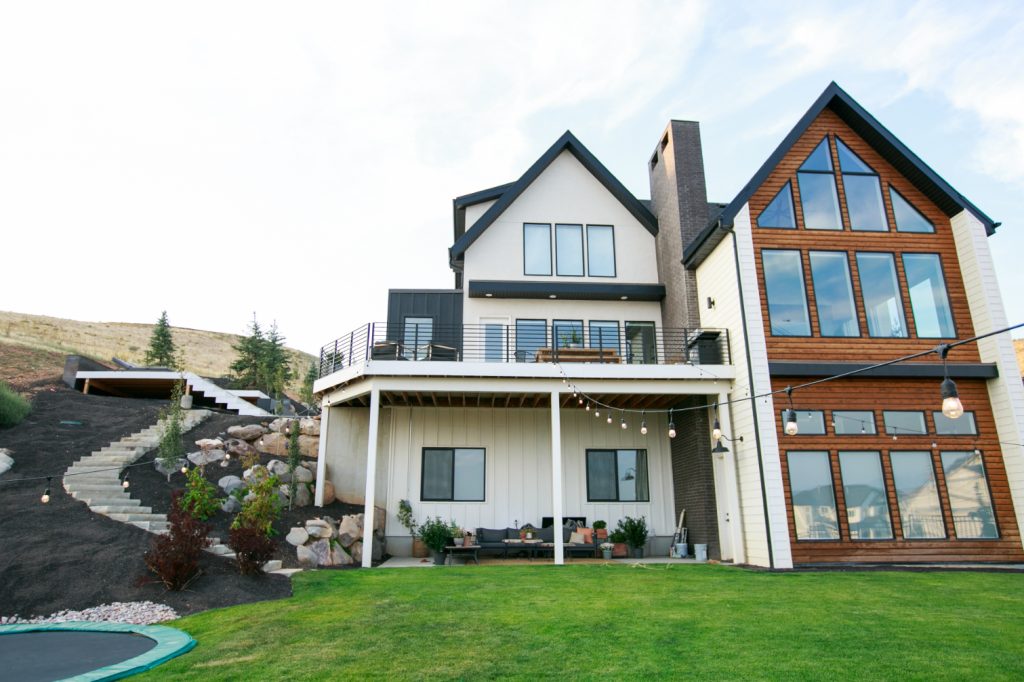
This backyard has it all and then some. The homeowners wanted a family friendly space that showcased their view of the valley as well as provide plenty of room for outdoor dining and entertaining.
We added an in-ground trampoline with a soccer goal, and made sure to include plenty of lawn space for outdoor playing.
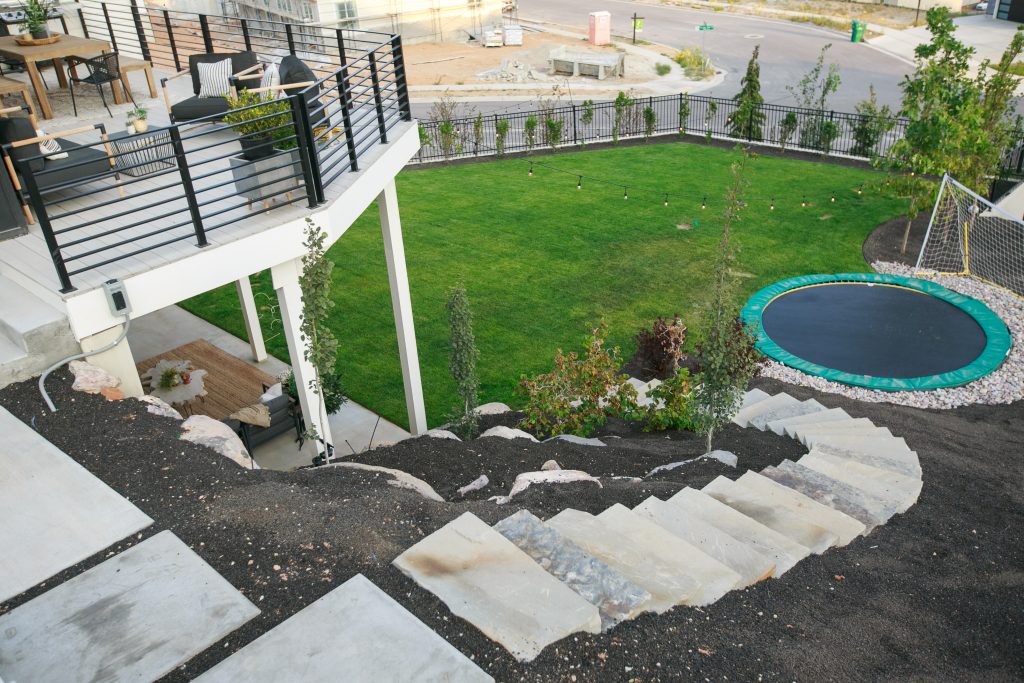
Entertaining in this yard is a breeze. On the top deck, the outdoor dining table sits right outside the kitchen doors, and over to the right we placed a small sitting area. The views from this deck are breathtaking, not only of the valley below, but also the beautifully landscaped yard where the kids can play.
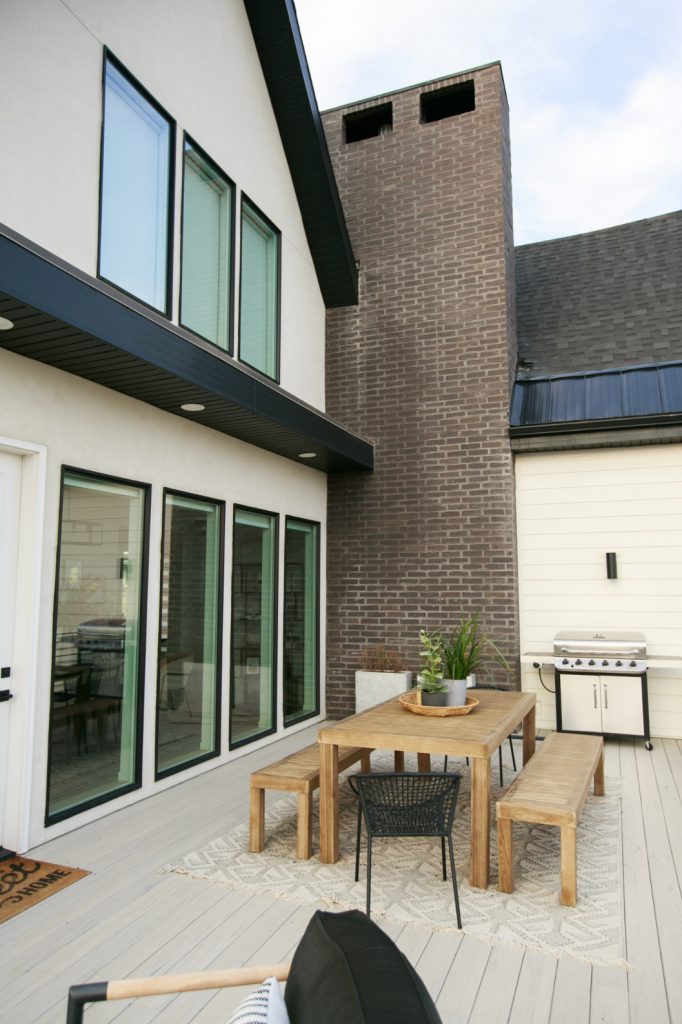
The bottom patio has even more outdoor seating and entertainment space. String lights, an inviting outdoor sectional, and great views are the epitome of outdoor entertainment.
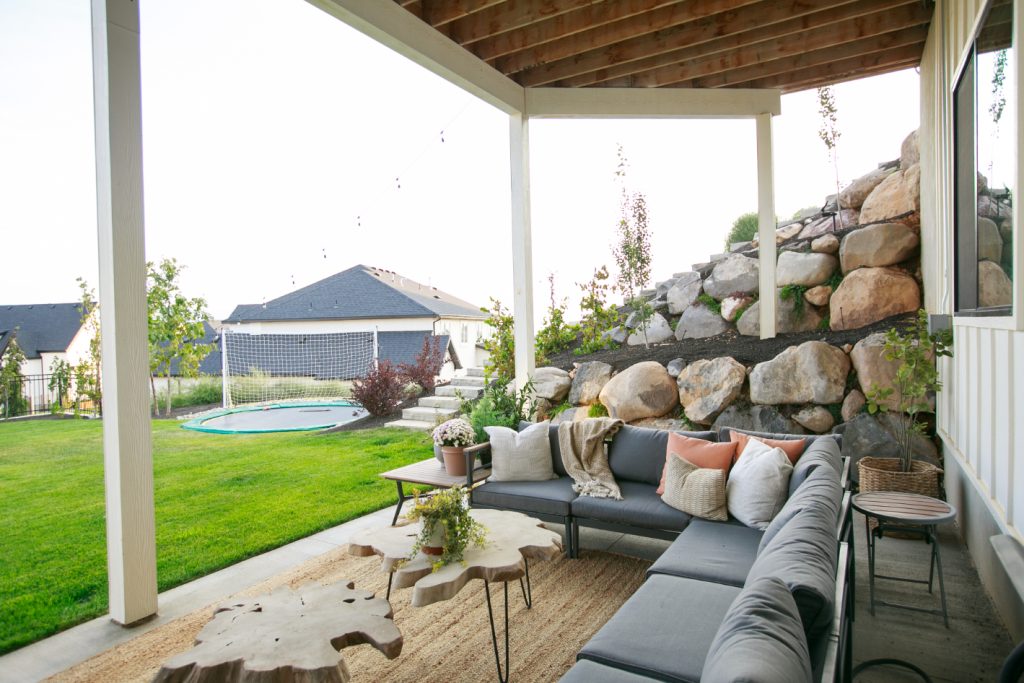
The clients also wanted raised garden beds. We were able to incorporate them near the hot tub and fire pit. This spot is perfect for the gardening enthusiast in the family, not only does it get great light, but come summer, the bright colors of the garden will pop against the rock and black background.
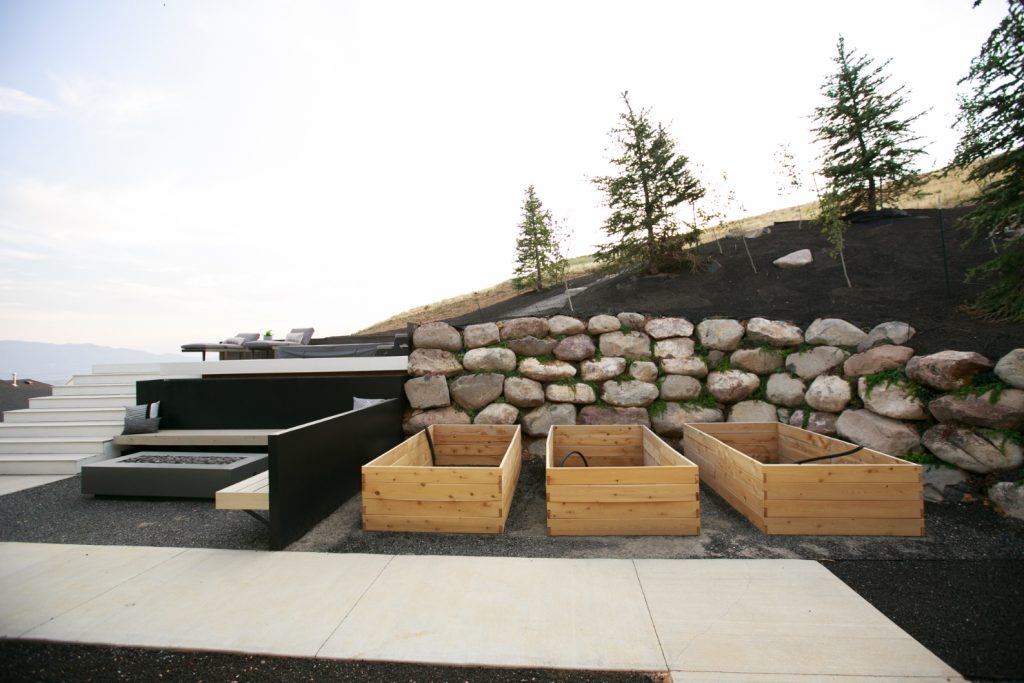
The backyard of the Holms house is full of color, texture, and functional space. Collaborating with the client to bring this dream yard to life was a delight, and seeing the final product brings our team the satisfaction of a job well done.
Big Rock Landscaping: Breathtaking Results That Speak For Themselves
You can have your dream backyard, complete with entertaining space for friends and family, a cozy fire pit with custom, built-in seating, and a hot tub for year round outdoor use. The yard you deserve is just a few simple steps away. We can take your ideas, add our vision, and get a final result that will make your home the envy of your neighborhood. But you can’t get these results from just any landscaping company. You need qualified, visionary, experts who are just as dedicated to your project as you are. Big Rock Landscaping is more than a landscaping company. We are the premier landscaping company you’ve been waiting for. You deserve a life full of beauty, ease, and memories. We can make that life a reality for you. Contact us today to get started on building your dream yard.


Leave a Reply
You must be logged in to post a comment.