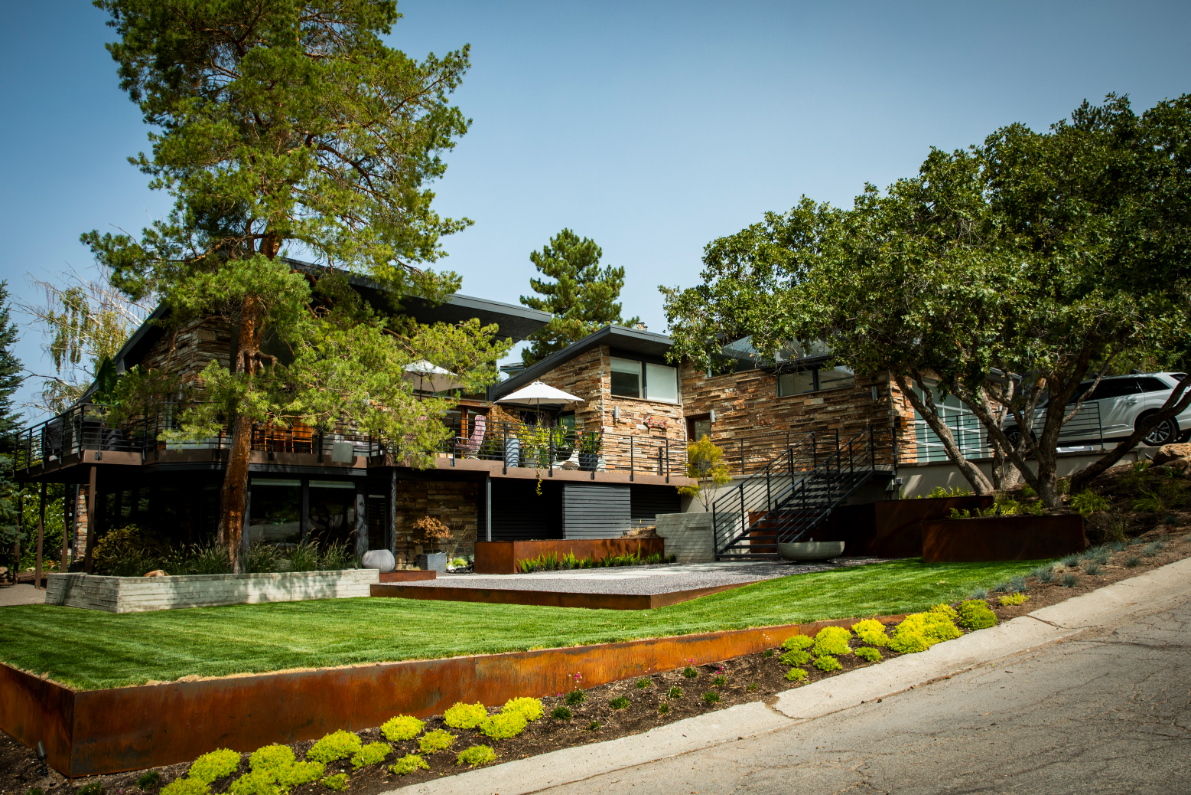
Plan To Planted: Larsen
Are you ready to see a stunning yard transformation? Of course you are, we all love a good before and after, and this project delivers a very satisfying “after”. Our team met with the Larsen family to discuss their front yard, and when we first walked through the property we knew that we were in for a fun challenge. The family needed a pathway from the stairs to the bottom level of the house, wanted to keep as many mature trees as they could, maintain the contemporary vibe of the exterior of the home, and create some flat spaces for entertaining. We had our work cut out for us, between the sloped yard, the new hardscape to install, and the specific color palette of the home. But our team combined our creativity and years of experience to create a truly stunning “after”. The Larsen project is one of our favorites, showcasing the benefits of innovative landscape design and exceptional installation.
Planning For The Larsen Project
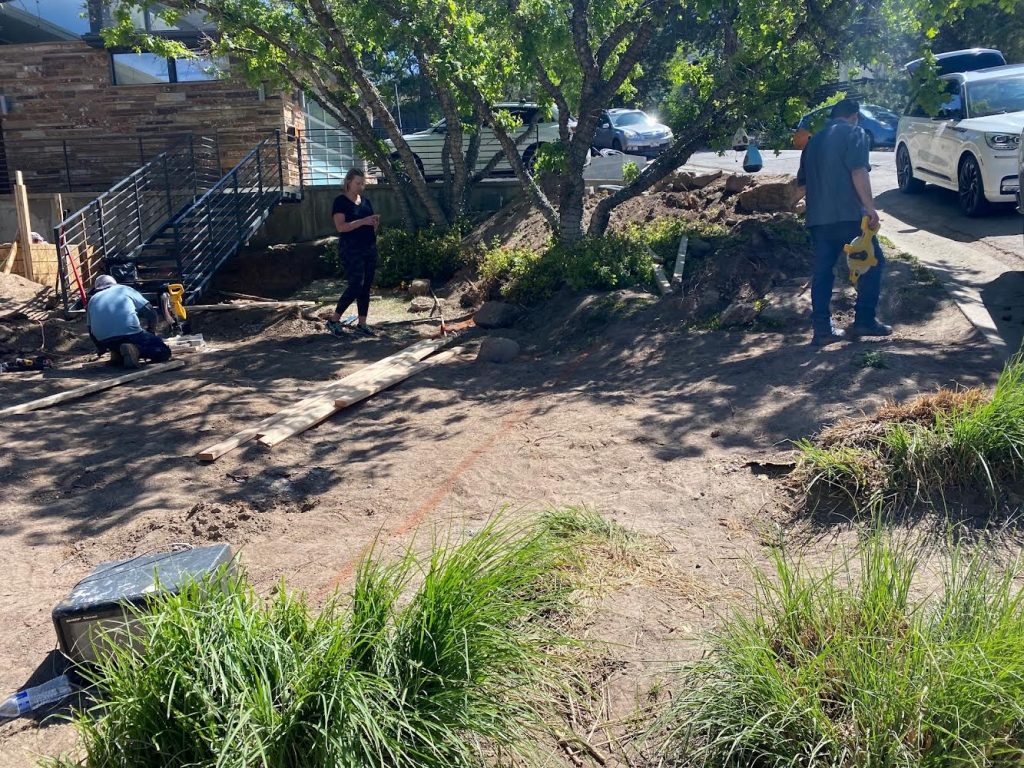
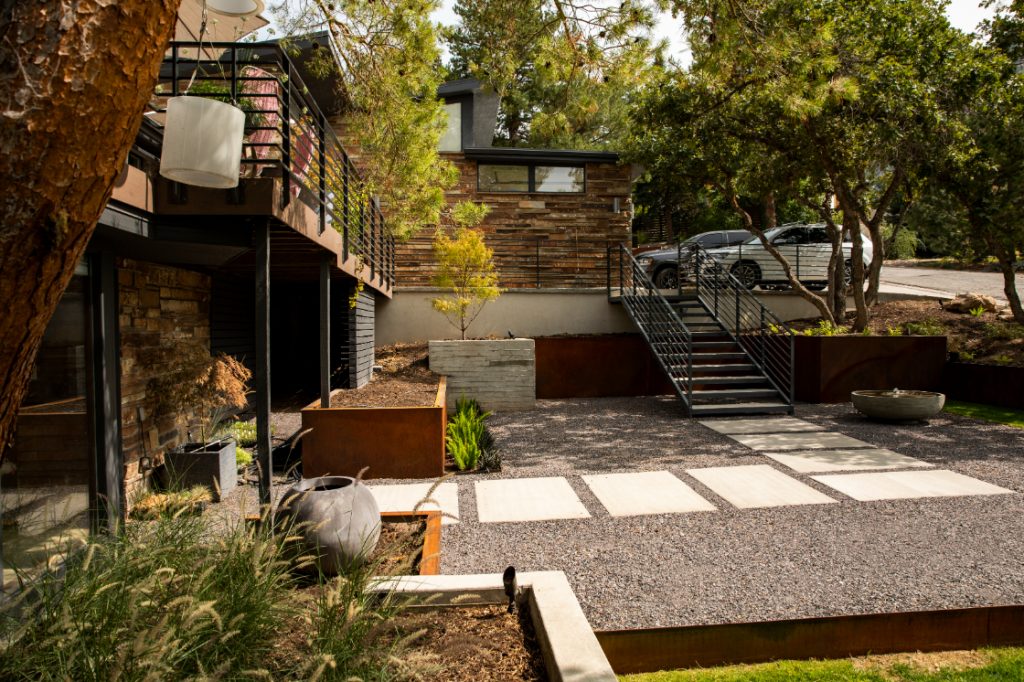
We started with a front yard on a slope, with an expansive upper deck and an existing staircase from the driveway and upper deck to the lower part of the front yard. We knew that our primary challenges would be related to the slope of the yard, matching the yard to the contemporary aesthetic of the home, and creating a cohesive space that included a water feature, room for entertaining and modern plants and shrubs.
TRENDING: Why You Need A Landscaping Makeover
It was no small feat to plan this project, both in the design and in the complexity added by the sloped yard. We started with a consultation walkthrough with the client, getting an idea of their dreams for the space. Then we created our initial bid, complete with tentative budgets and plans. Then, once we got the Larsen family’s approval, we started our full design. We took all the concepts and inspiration from our initial bid and built out a full design over the course of about six weeks. Finally, our design was ready for the final signature from the Larsens, and with that, the construction began. After the project was completed, we ensured every “t” was crossed and every “i” was dotted, and the Larsens began enjoying their stunning front yard.
The Landscape Design Concept For The Larsen Project
There were a few features we wanted to ensure we highlighted in this front yard. The unique deck above the yard, the staircase, mature trees, and the exterior of the home were all inspirations for us to use in our design. Keeping the copper tones of the siding of the home, we added copper planter boxes around the gravel in the front yard. To create easy access from the driveway to the first-floor glass doors, we added large concrete pavers. Opting for white, rectangular pavers let us brighten up the space while keeping with the modern vibe of the space.
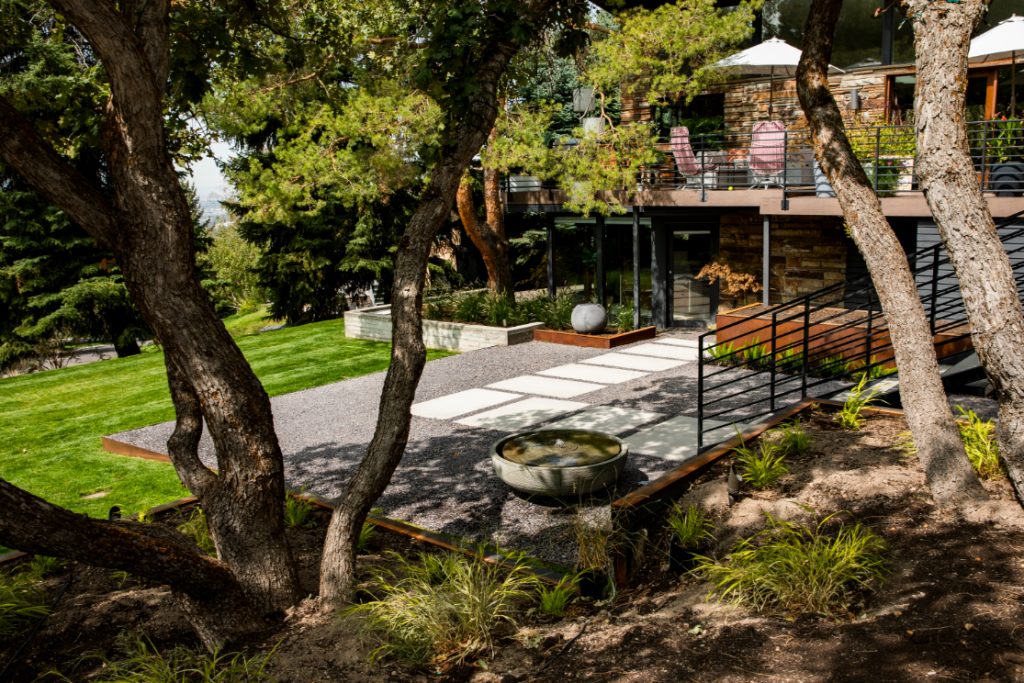
To keep mature trees in place without losing the cohesive look of the home, we added retaining walls to give the trees a border. This also allowed us to plant ornamental grasses and shrubs in the front yard around the base of the trees.
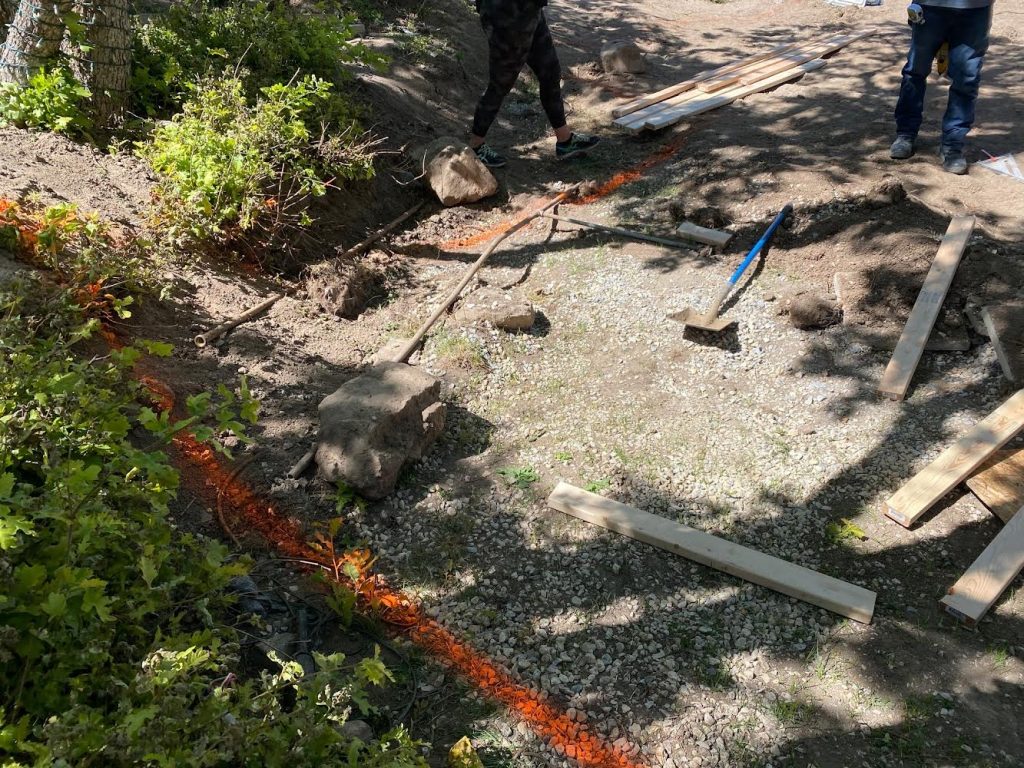
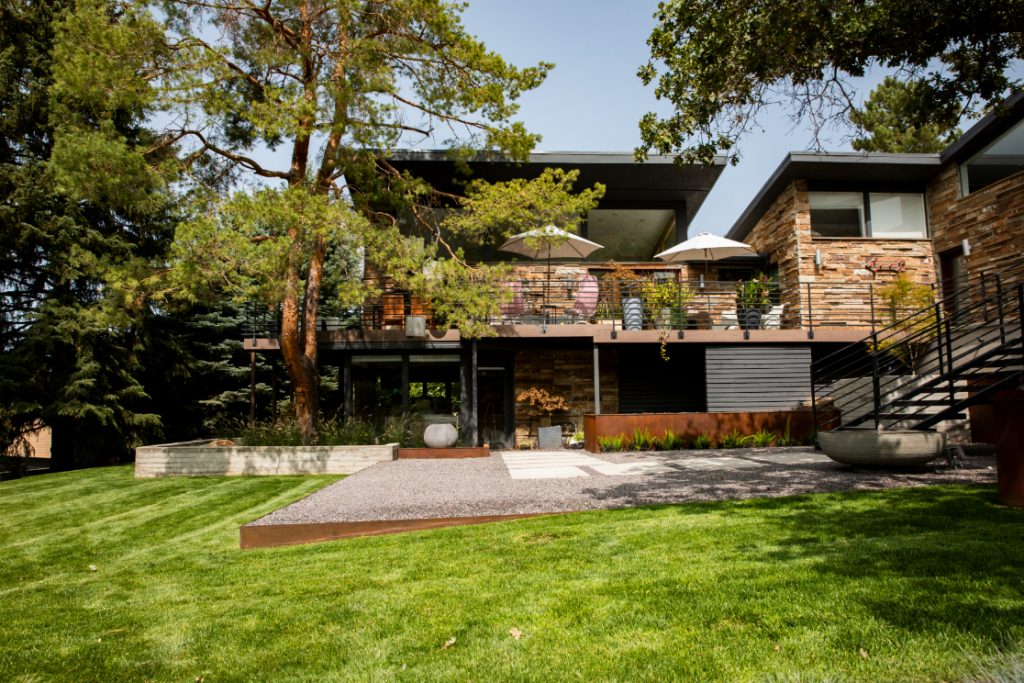
We wanted to soften the space with a water feature, but we knew that it needs to match this very specific style. So we created a round, low-lying water fountain. It adds a soothing, almost meditative feeling to the space without pulling focus from the other features in the yard. The round shape compliments the straight lines and sharp angles of the rest of the yard.
LEARN MORE: 5 Tips To Remember With Landscaping Planning
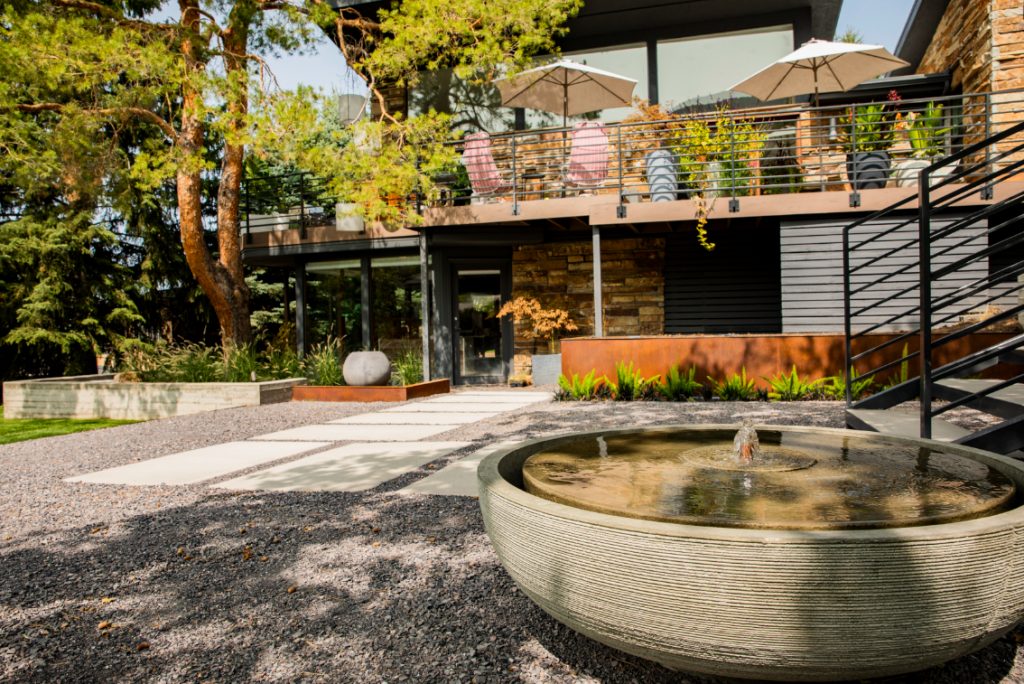
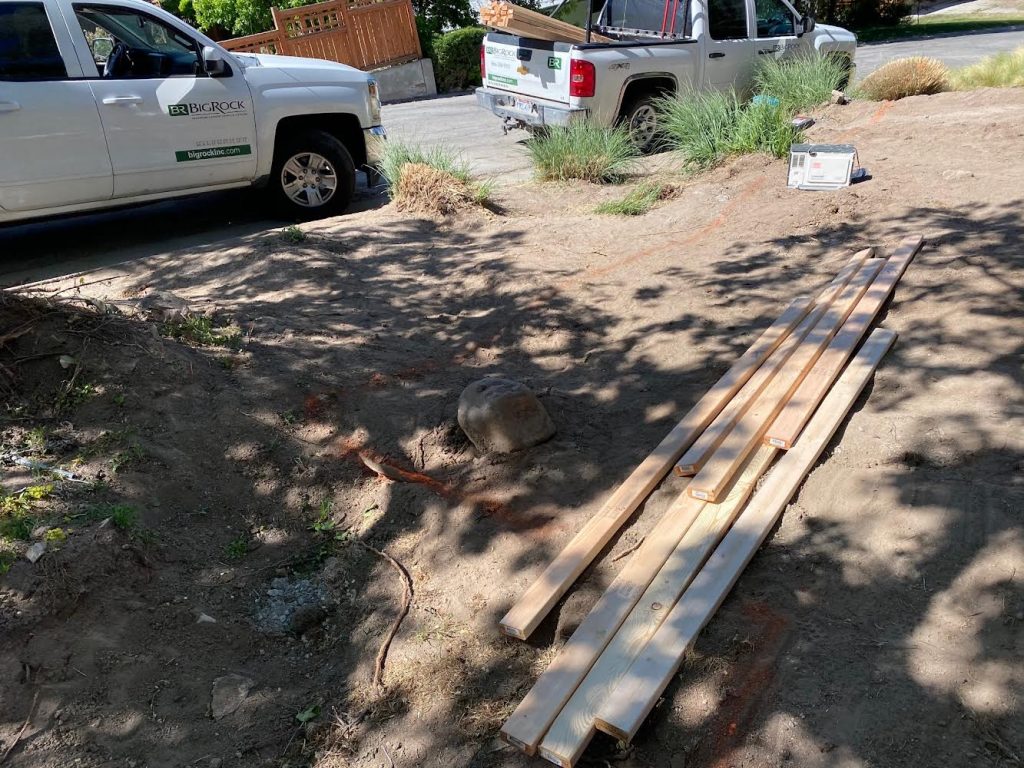
Structures Incorporated Into the Landscape Design
The Larsen yard presented a few fun challenges for our team, and we love a challenge. While the sloped yard required some engineering, we loved that it meant we could use retaining walls to create flat spaces. We added a concrete block wall on the left side of the home, not only to preserve the mature trees planted there but to create more space to plant grasses to soften the rest of the landscape.
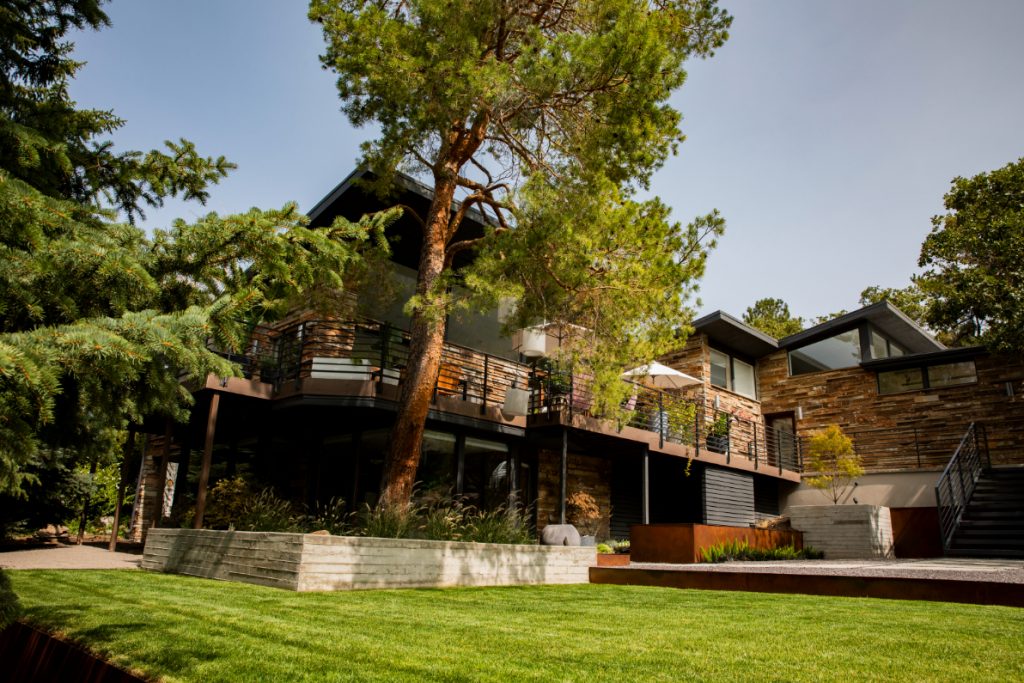
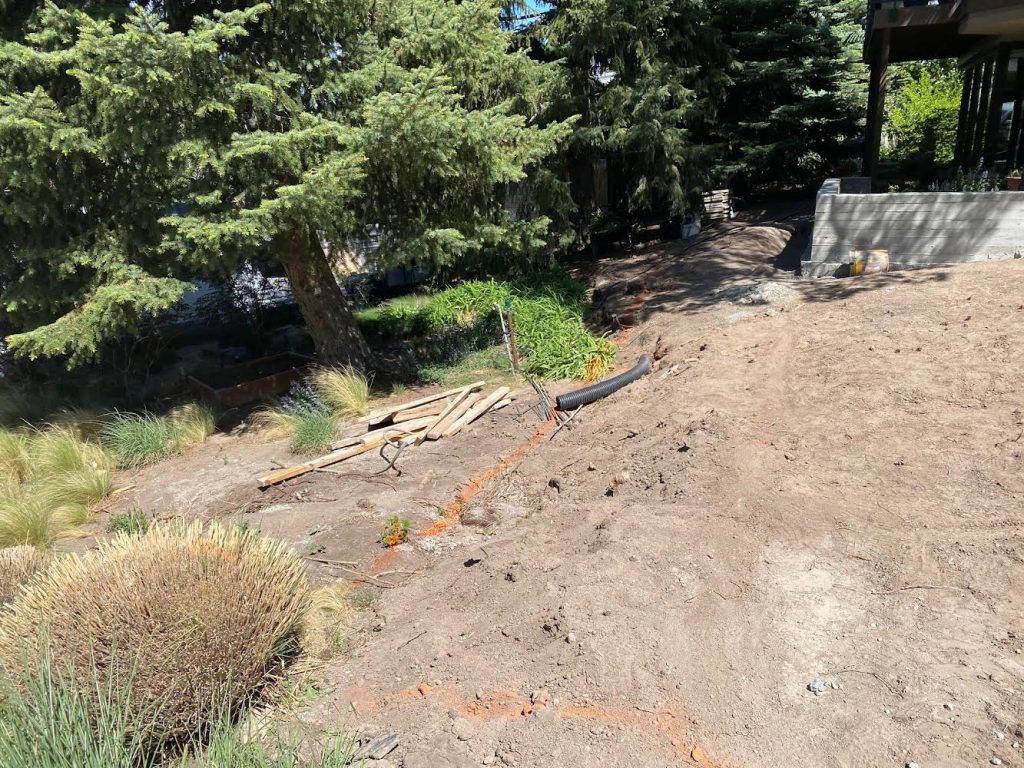
Incorporating the red tones of the exterior of the home in the copper raised garden beds created a blended look without feeling like the space was too “matchy”.
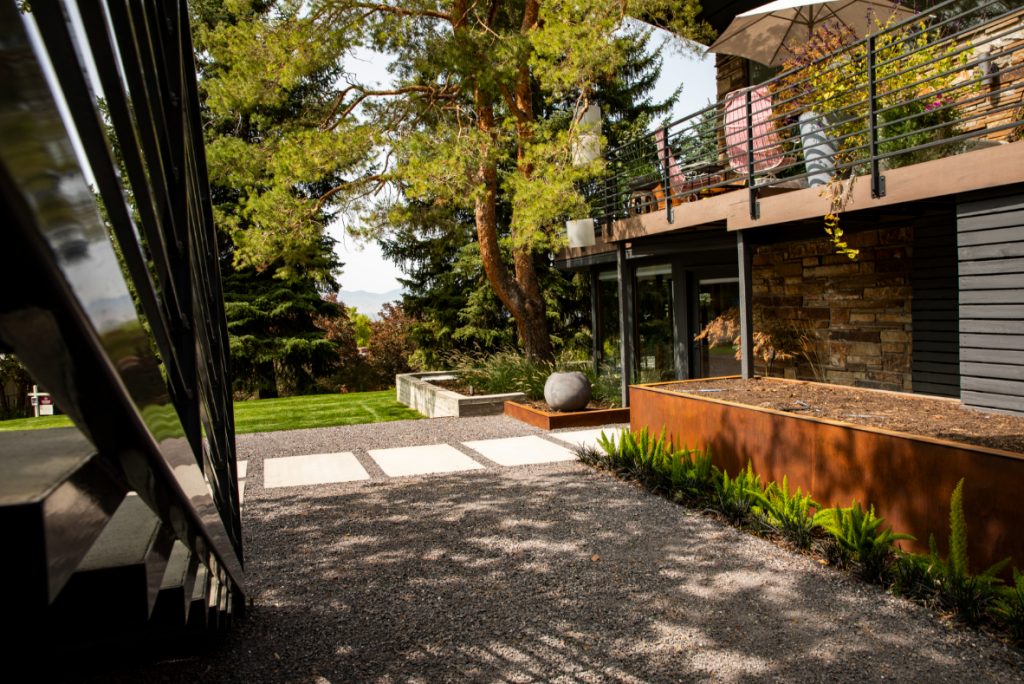
Gravel in the front yard offered space for a pathway but also broke up the yard in more usable spaces.
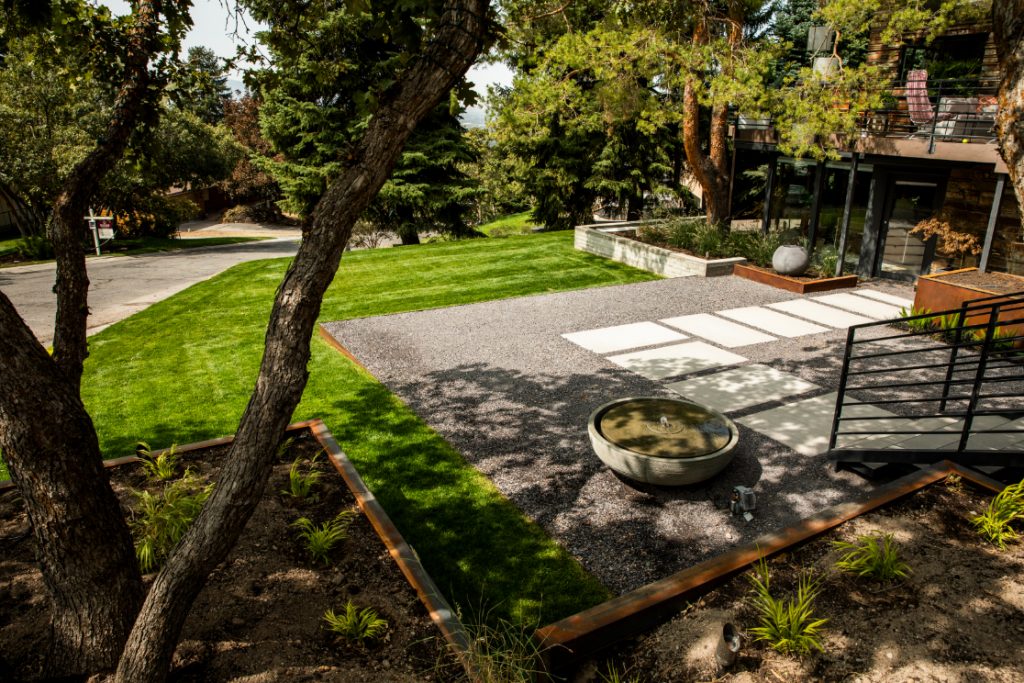
Adding a mini retaining wall along the park strip created space to plant vibrant succulents perfect for lining the street.
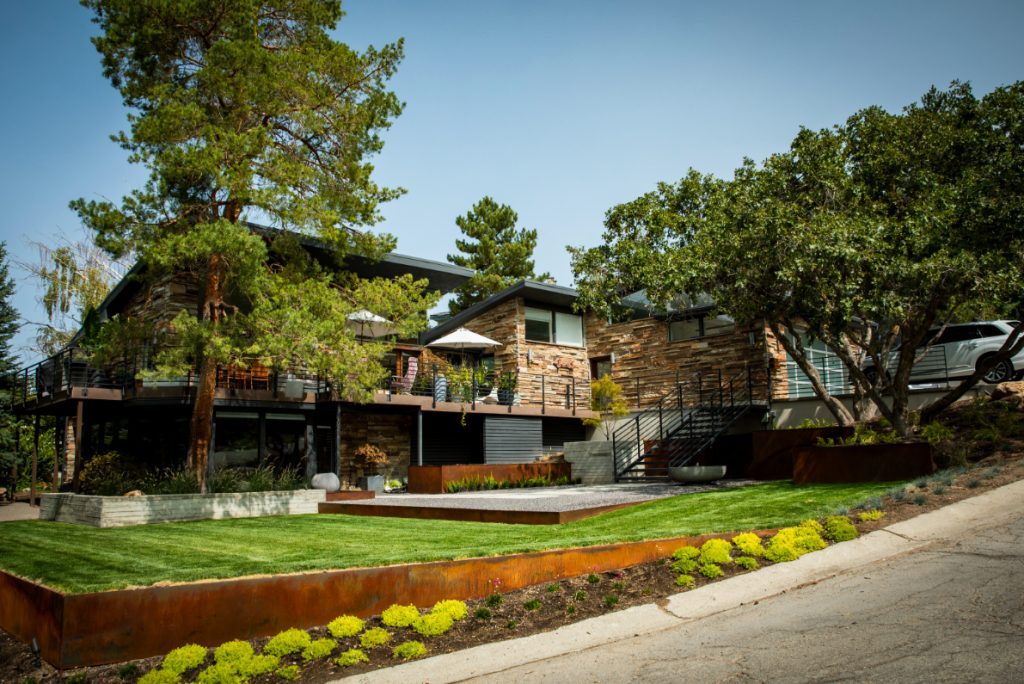

Front Yard Landscaping On The Larsen Landscaping Project
With so many straight lines, hardscape, and an overall contemporary aesthetic, this front yard could have easily become harsh and uninviting. That’s where carefully designed landscaping comes in. We added tons of unique greenery to the yard to bring life to the space.
RELATED: The Big Rock Landscaping Portfolio
Ornamental grasses added not only greenery to the yard but movement. These tall grasses move in the wind, bringing a soothing vibe to the space.

We wanted to preserve as many of the mature trees as possible, and by adding retaining walls we flattened the space around the tree to make room for more plants.
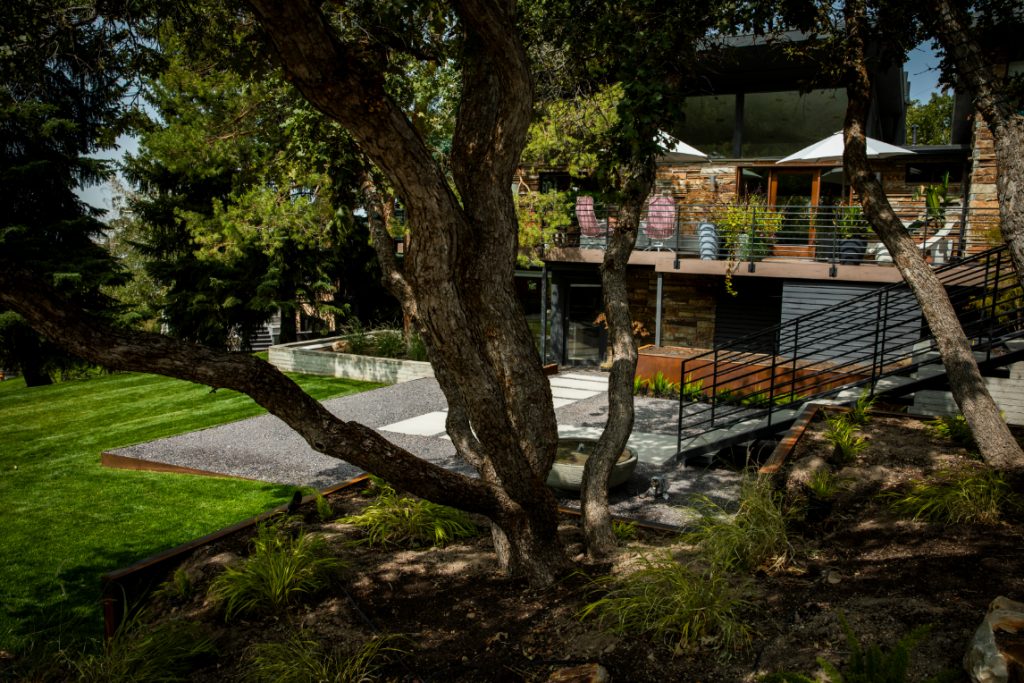
And of course, to soften the entire front yard, we added plenty of lawn, offsetting the hardscape, pavers, and retaining walls in the rest of the yard.

We Can Plan And Plant Your Dream Yard!
Your front yard is the first impression of the rest of your property, and the Larsens have a stunning property. We needed to bring our best design and installation skills to this project to craft a space that met all of the family’s needs, from the walkway to the raised garden beds. Our tried and true process, combined with our team of experts, we found a way to deliver a front yard that went above and beyond their expectations.
When you choose Big Rock Landscaping, you are choosing Utah’s premier landscaping company, a team of experts who love a landscaping challenge. Your new yard is waiting for you, contact us today to find out how we can help you create your dream yard.


Leave a Reply
You must be logged in to post a comment.